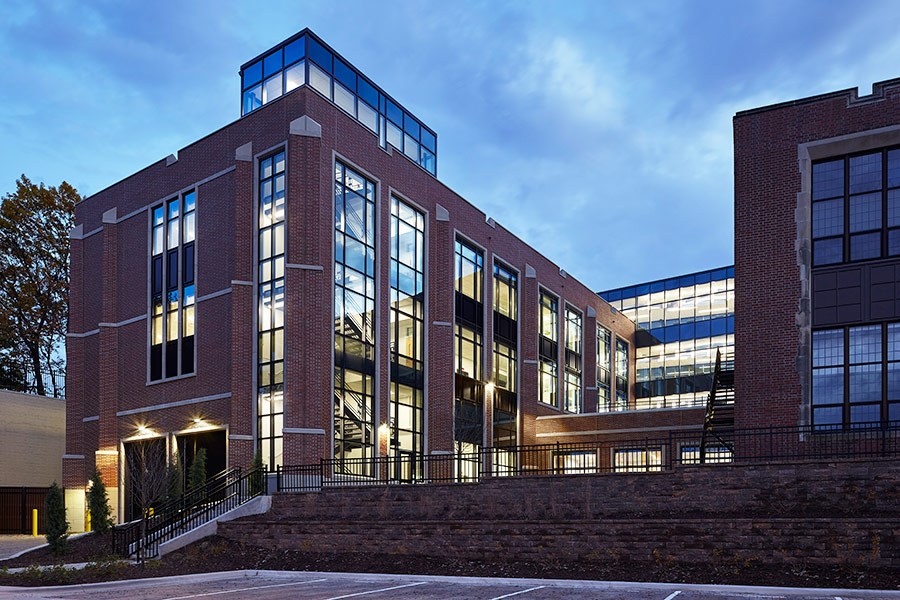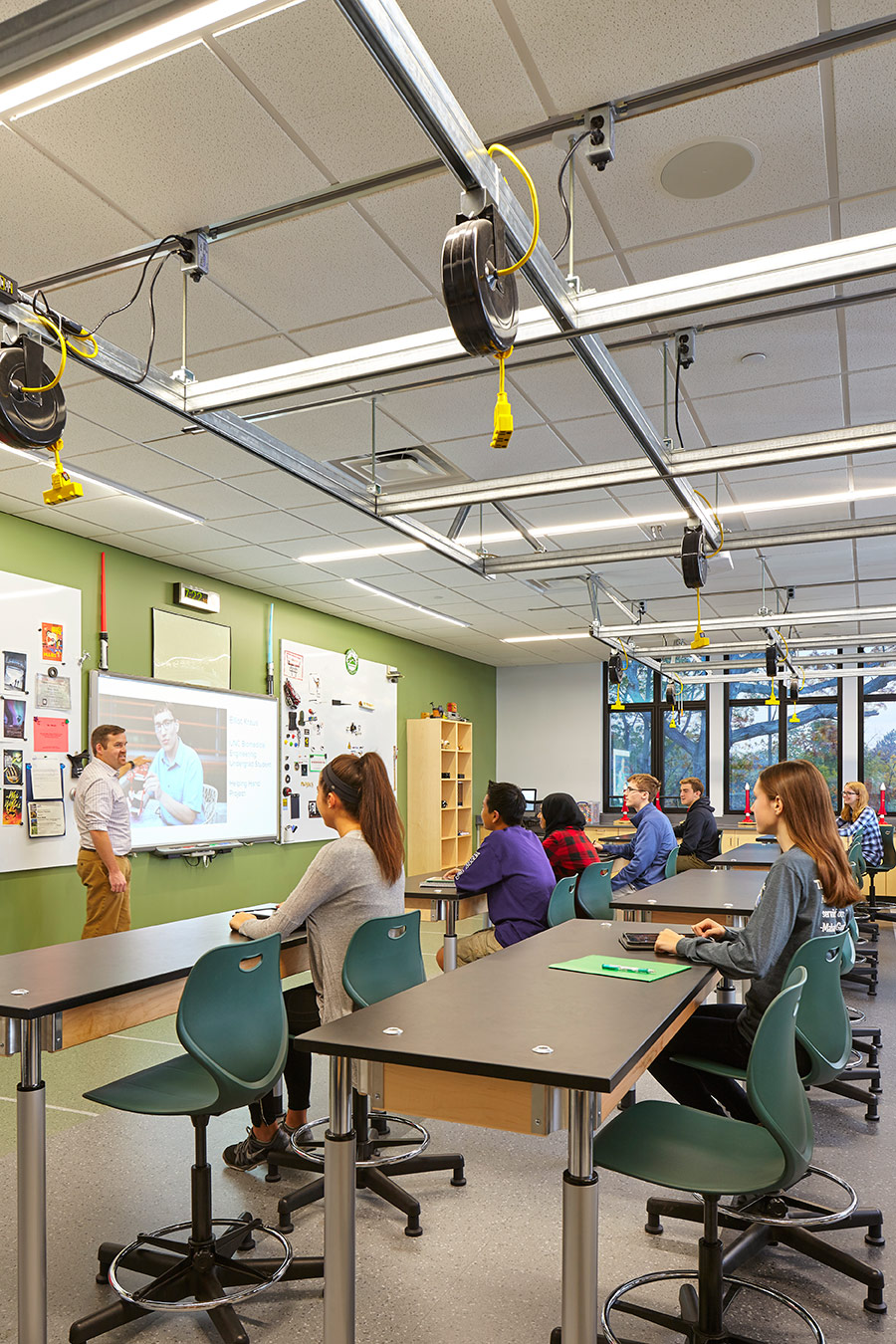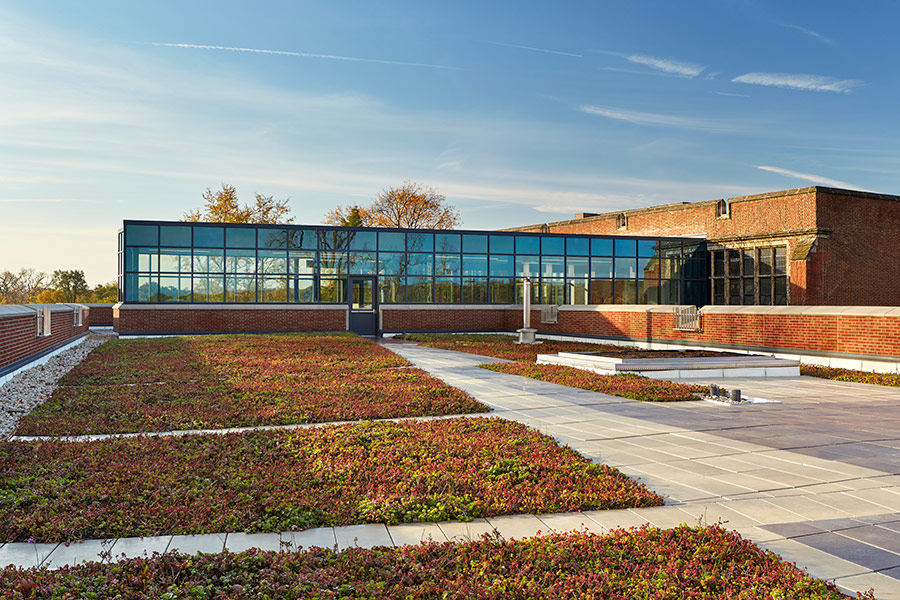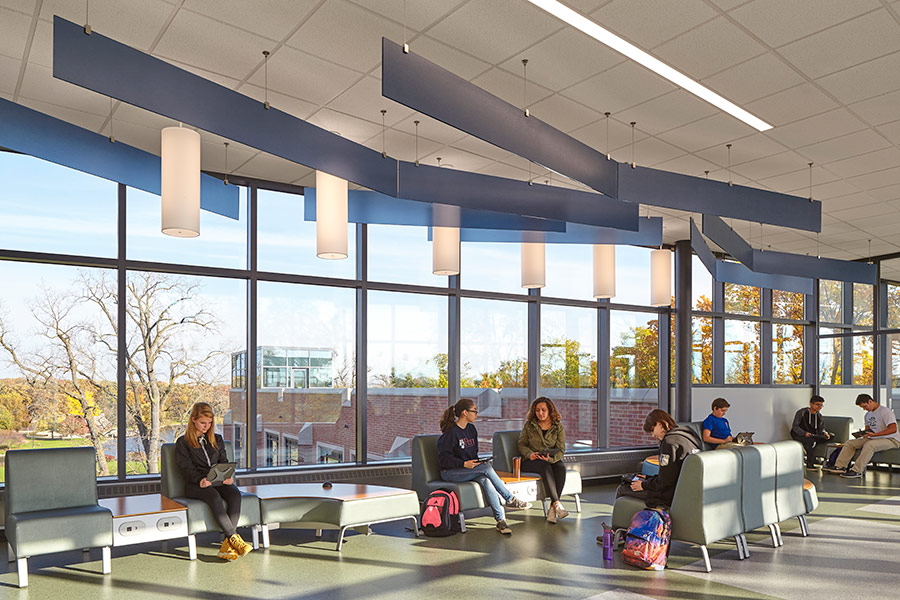January 2017
Glenbard West High School Invests in Future with Science Addition and Renovations

Walsh Construction recently completed a 26,000 square-foot science addition and 13,000 square-foot renovation at Glenbard West High School. The school had been facing many challenges, including overcrowding, a non-centrally located science department, ill-equipped mechanical system, and the inability for students in wheelchairs to access parts of the school. Walsh worked hand-in-hand with District leaders and Legat Architects to create spaces that respond to the needs of their students.
With the expansion of the school, the science department was centrally located with eight new, state-of-the art labs – four chemistry, four physics – and an office for science teachers, promoting collaboration among faculty and student peers. The six former science labs were converted into eight classrooms for business and world language.

The visual arts department also enhanced its curriculum offerings with a daylight-filled photography room, a digital editing room, and a traditional dark room for students to process their images. Although located in the lower-level of the school, students in wheelchairs will no longer be prohibited for taking classes like photography because of the installation of a new elevator.
Atop the new addition is a green roof with maintenance-free native vegetation, which reduces rainwater runoff and helps keep the school cooler during warm weather. The green roof also serves as a teaching space, as classes can utilize the vegetation to support lessons and access the solar panels to learn about renewable energy. “The green roof allows our students to connect the dots and see how science works,” said Dr. Peter Monaghan, Glenbard West President.

To improve facility operations, an overhaul of the 94-year-old school’s mechanical system was also performed. A new mechanical room was built to house the generator and HVAC equipment to reduce system noise levels. Sustainable features were incorporated into the mechanical systems, which will result in significant savings in operations costs.
The addition and renovation has paved the way for the future of Glenbard West High School with modern, collaborative spaces and increased internal traffic flow. “Our community recognizes the value of investing in education,” said Monaghan, “and this three-story wing, along with the HVAC renovations, is a symbol of that commitment.”

For a full look into Legat Architect's design approach to the project click here.
All images are credited to Craig Dugan Photography.