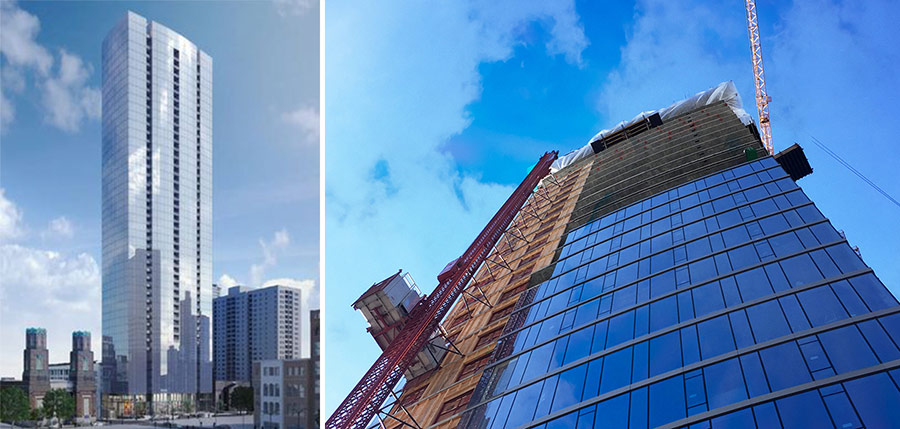February 2017
505 Only Months From Initial Resident Occupancy

NASHVILLE, TN – The construction of 505 is in the home stretch with just months until its first residents can call the tallest downtown high-rise in Nashville their new home. Developer Tony Giarratana announced that initial units will be available this October, with all units and amenities planned for completion by January 2018. The final crane jump will take place March 4 and 5, when the crane will rise from approximately 500 feet to 600 feet.
To celebrate the final pour of the top floor, the 505 team will host a “Topping Out” ceremony May 18 on the plaza in front of Fifth Third Center. The ceremony will take place at 10 a.m. and will be open to the public.
“While the construction of 505 has been complicated and has moved at an incredibly fast pace, safety has been and continues to be a top priority,” Giarratana said. “This project has gone incredibly smooth, and I’m very proud of the work of our team.”
The 505 team and Archer Western Construction collaborate to share weekly road closures and construction updates with nearby building managers, residents and businesses. In addition, these teams have provided a covered pedestrian walkway along the west perimeter of the site in St. Cloud Alley. Throughout the remainder of construction, the southbound lane of Fifth Avenue will remain closed along the east perimeter of the site, while the northbound lane will remain open. Both the eastbound and westbound lanes of Church Street will also remain open.
The speed at which 505 is being built is unprecedented in the Nashville market due in large part to the technology being used to build each floor, with one floor completed every four business days. Deck framing occurs on day one; rebar, electrical work and plumbing are added on day two; core walls and stairs are poured on day three; and floors are poured on day four. A complete concrete floor pour can be completed within five hours.
Concrete pumps also allow for faster building time, as these pumps carry concrete to the top of the building within minutes. Two concrete trucks on the ground fill a hopper that pumps concrete through pipes through the core of the building to the top, where a placing boom collects and distributes the concrete.
The size and scope of 505 and its amenities are also unmatched in Nashville. If laid on its side, the overall building footprint would be more than 15 acres; but as it stands, 505 takes up less than a half-acre of real estate. The attached amenity deck is another three-quarters of an acre, and it is located on top of the MDHA-owned parking garage.