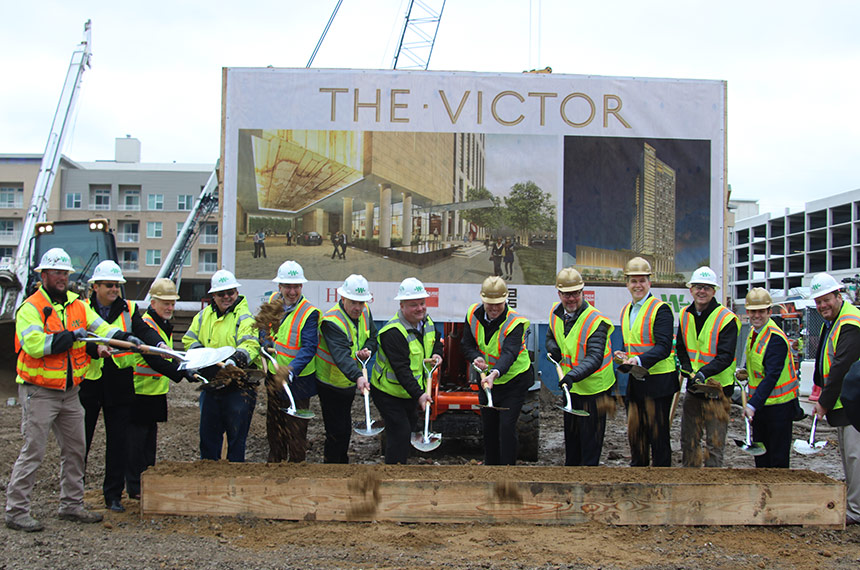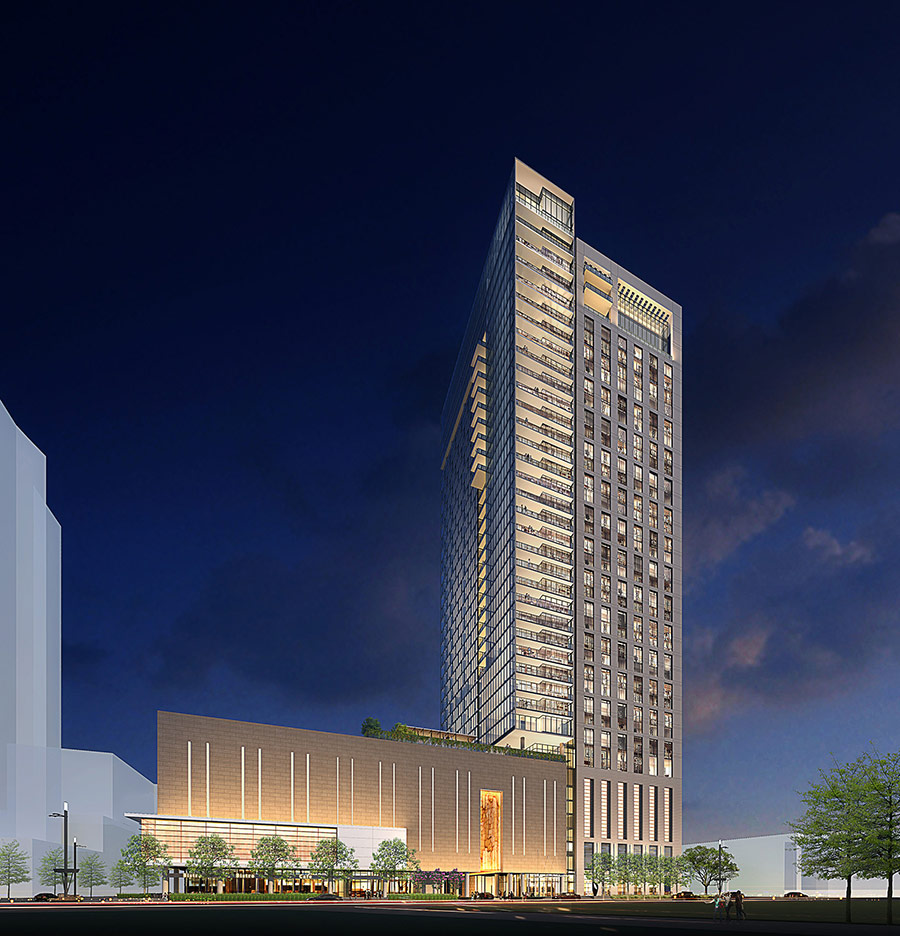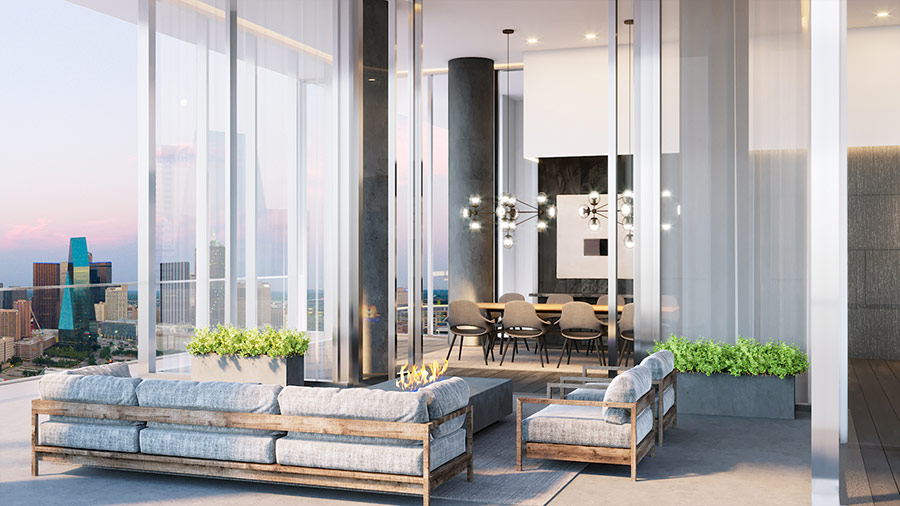December 2018
Construction Begins on The Victor, New Icon of Luxury Urban Living in Dallas' Victory Park
DALLAS - Hines, the international real estate firm, and Archer Western Construction have broken ground on The Victor, a luxury for-rent residential high-rise community located on the northeast corner of Olive Street and Victory Park Lane in Dallas' Victory Park neighborhood.
The Victor will be comprised of 344 luxury residences, and the 39-story high-rise tower will stand taller than any other residential community in Victory Park.


While modern in its origins, The Victor will depart from the strict rigor of modernism to create undeniably welcoming and livable spaces. Each single-level floorplan will be spacious and light-filled, featuring 10-foot ceilings, private balconies, flexible living spaces and floor-to-ceiling windows to maximize views. Natural materials and finishes will create an inviting sense of warmth with luxurious millwork and fixtures, including Quartz countertops, stainless-steel appliances and wide-planked wood flooring complimenting Italian-made custom cabinetry throughout.
The building’s 18 penthouse residences, on levels 37 through 39, will range in size from 1,800 to 3,000 square feet with large outdoor living rooms, freestanding bathtubs and ultra-luxurious finishes rivaling the finest of condominium residences. Select penthouses will also feature outdoor kitchens with gas grills and refrigerators, as well as contemporary indoor fireplaces.
Residents of The Victor will have access to an array of outstanding amenities, including 24-hour valet parking; Dallas’ only 36th-level sky amenity deck capturing panoramic views of the skyline with private resident dining room and catering kitchen; 9th level tempered-edge resort-style pool, cabanas and daybeds, sports simulator and theater room; state-of-the-art gym with on-demand virtual fitness classes; coworking and conference spaces; guest suites; multiple social lounges with complimentary beverage and coffee bars; pet spa; dedicated dog park; bike shop and 9,500 square feet of curated street-level retail and restaurants onsite.

Hines has assembled a stellar Texas-based design team for The Victor, including Munoz + Albin, architect; Mayfield and Ragni Studio (MaRS), interior architect; and TBG, landscape architect.
Construction is currently underway with completion slated for the second quarter of 2021.
Source: Hines