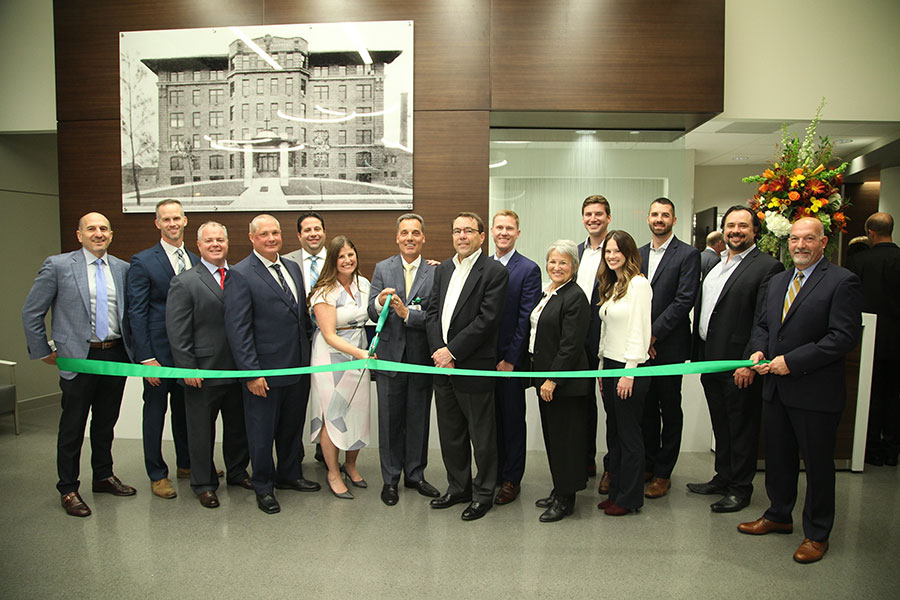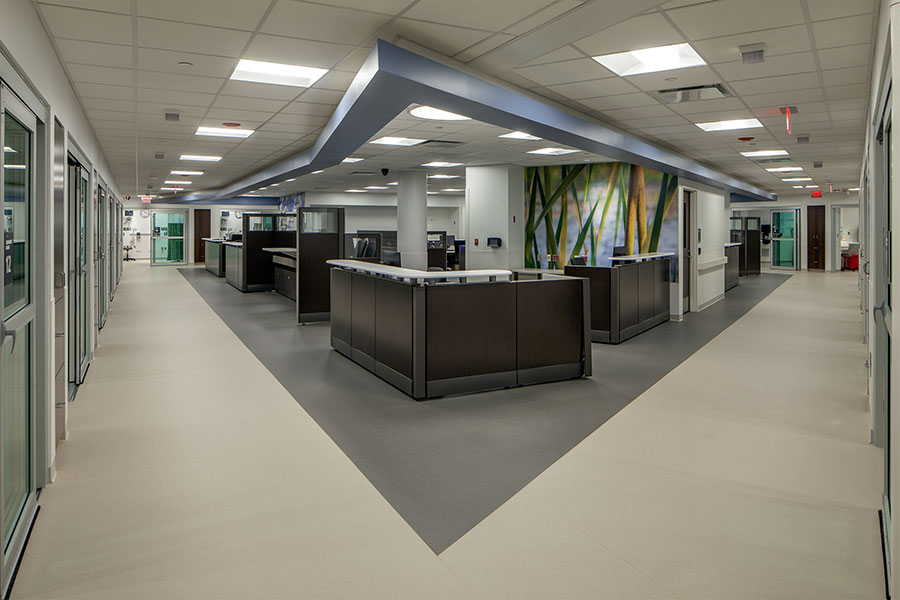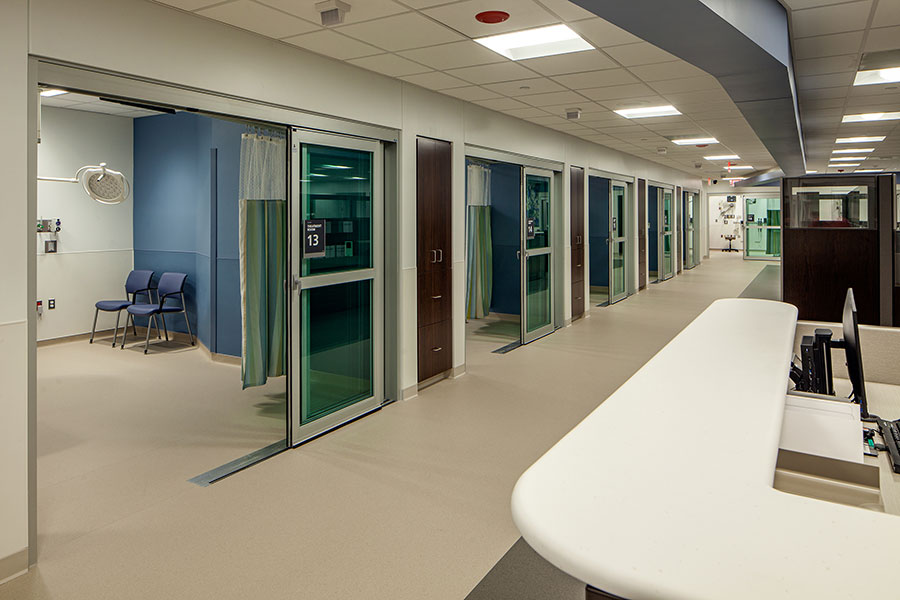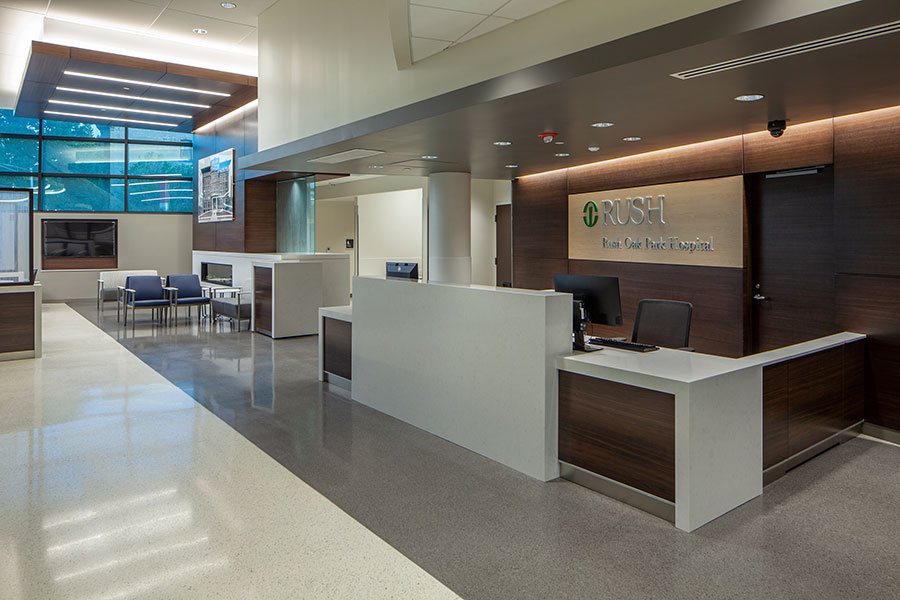October 2019
Walsh Construction completes new Emergency Department at Rush Oak Park Hospital
OAK PARK, IL – Rush Oak Park Hospital’s new, state-of-the-art 40,000-square-foot Emergency Department is complete and offers a major enhancement to the immediate healthcare services in Oak Park, Ill. Built by Walsh Construction, the new facility was officially opened during a ribbon-cutting ceremony attend by state and local elected officials, hospital executives, employees as well as project team leaders. The two-story structure contains 22 acute care exam rooms (five dedicated to fast track patients, two designed for behavioral patients, two for isolation patients and one decontamination room), a centralized team space and support space with a shelled basement space for future hospital expansion.

The new department responds to an increase in demand for emergency services from the surrounding Oak Park community. According to Bruce Elegant, president and CEO of Rush Oak Park, the hospital is treating more than 37,000 patients a year, and the new emergency department is a significant upgrade from its 50-year-old predecessor that was designed to serve only 15,000 patients per year.

The new addition is LEED Certifiable including 11,000 square feet of green roof, indoor water use reduction, optimized energy performance, and 92% of construction demolition and debris recycled and diverted from landfills.
“Walsh Construction is proud to partner with Rush Oak Park Hospital to bring a first-class Emergency Department to the residents in and around Oak Park,” said Tom Caplis, vice president of healthcare for Walsh Construction. “We’re thrilled to unveil this building that will shorten wait times, improve patient privacy and increase the quality of care.”


Designed by Anderson Mikos Architects, the Emergency Department also features a new patient drop-off canopy, two new double-sided elevators and a new ambulance canopy. Furthermore, the building was designed and constructed to allow future vertical expansion.
Walsh Logistics, the activation provider within Walsh Construction, procured, furnished and installed all furnishings and medical equipment for the Emergency Department. Walsh Logistics also led hospital staff in move-in, training and activation at the new building.