January 2019
Walsh Family Hall: The New Home of Notre Dame's School of Architecture
Notre Dame, IN - The Matthew and Joyce Walsh Family Hall is the new home for the University of Notre Dame's School of Architecture. Named in honor of Matthew Walsh, co-chairman of The Walsh Group, his wife Joyce and their entire family, Walsh Family Hall is a classical composition, which reflects the principles of the School’s curriculum and allows the building to serve as an example to students.
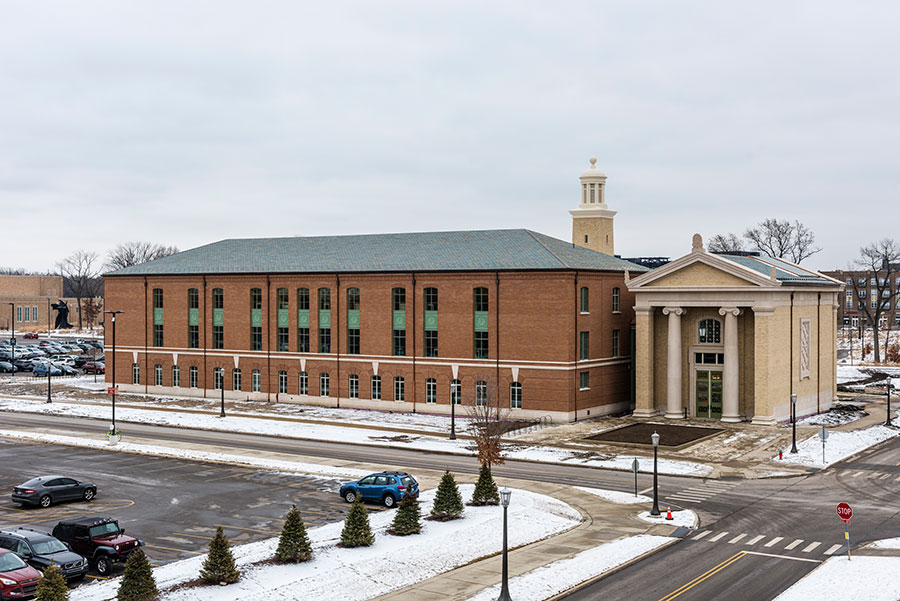
“This magnificent new facility reflects the unique character of our School of Architecture, while also providing our students and faculty with the very best in classroom, studio, office, library, workshop and public space,” said University President Rev. John I. Jenkins, C.S.C.
Designed for architects and future architects, the 100,000-square-foot Walsh Family Hall symbolizes the mission of the School of Architecture to educate architects and urbanists who design and build — not just for today’s needs, but also for the benefit of future generations. The building is a pedagogical and symbolic icon of the school’s architectural principles, allowing students and faculty to point to its massing, character and details as they teach and learn.
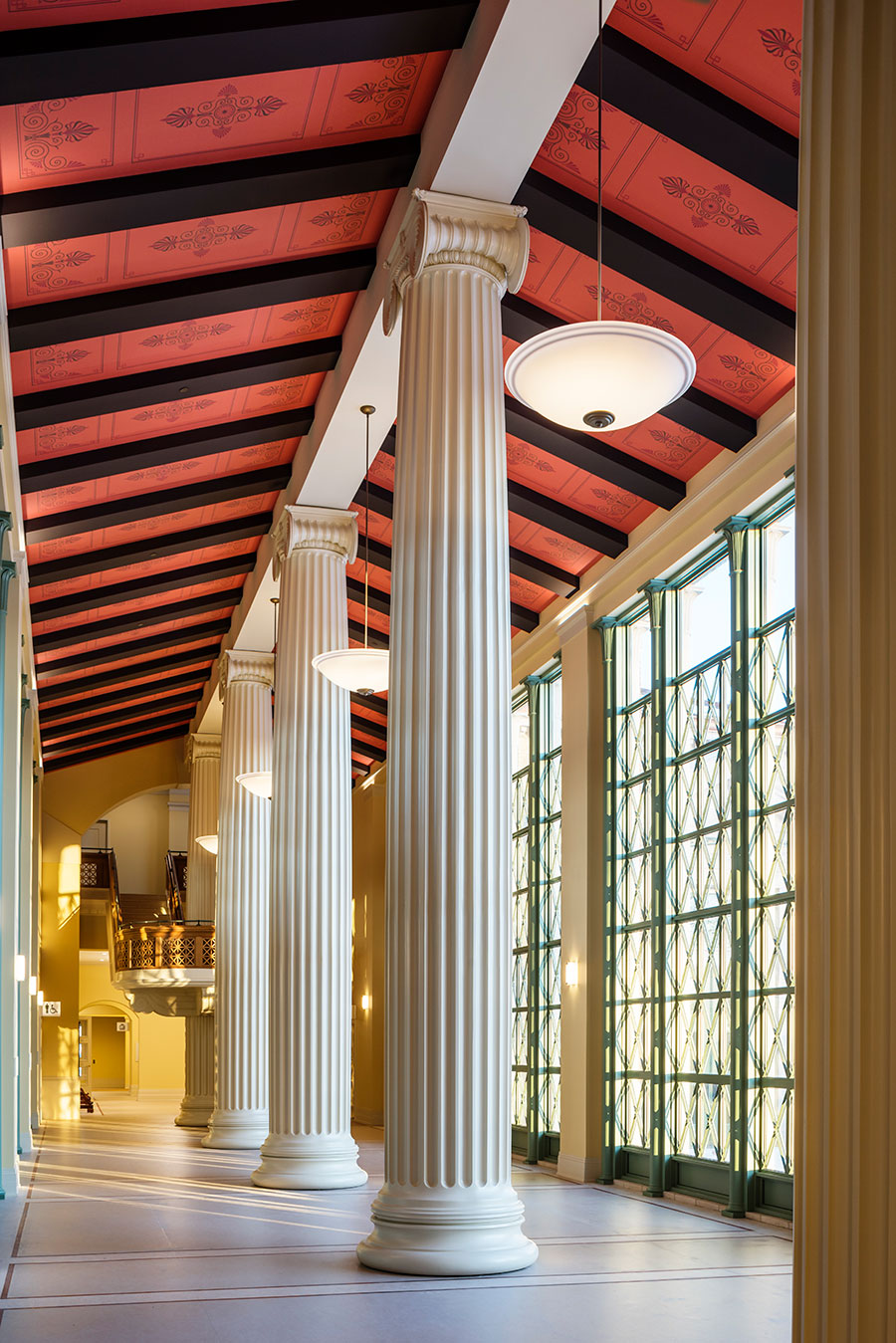
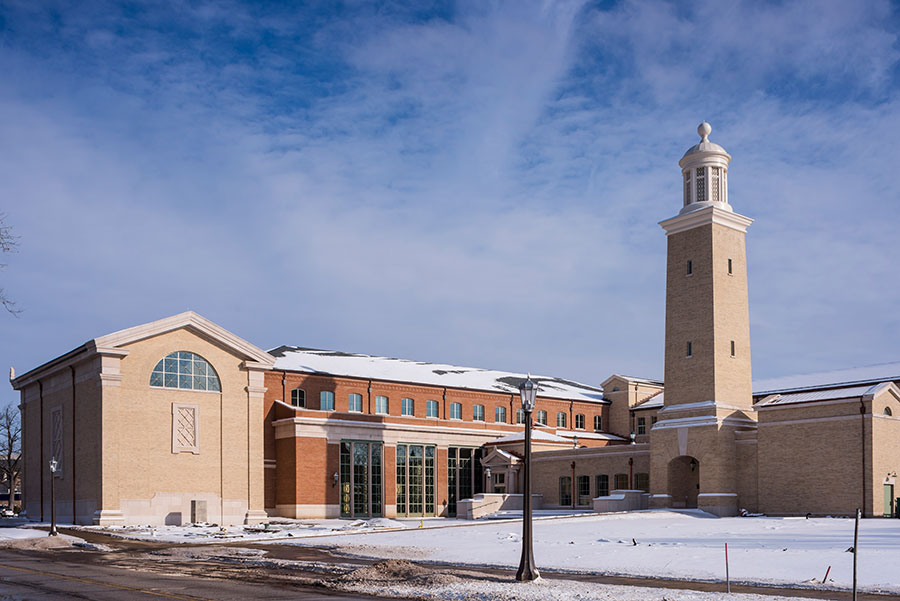
“Since its founding in 1898, the architecture program at Notre Dame has emphasized the importance of building not just for today’s needs but also for future generations, and Walsh Family Hall is a testament to that ethos. The new building is both a pedagogical tool for our students and a symbol of the architecture of memory and creativity,” said Michael Lykoudis, Dean of Architecture. “We started with a bold vision for our new home, and John Simpson Architects, Stantec and Walsh Construction have made that dream a reality.”
The design takes its inspiration from the teaching methods of the Ecole des Beaux-Arts in Paris and seeks to foster interaction between faculty, staff and students with different levels of experience. The construction of the building emphasizes economy while maximizing the architectural character in keeping with the values of sustainability for the long-term life of the building.
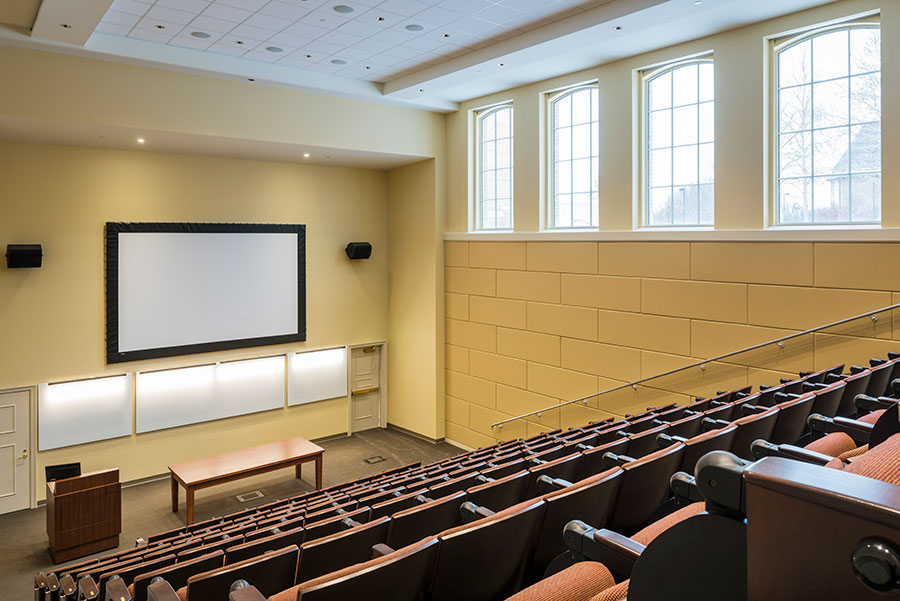
“My two decades of service as chairman of the advisory council to the School of Architecture have proven to me the extraordinary capabilities of the school’s faculty, administration and student body,” said Matthew Walsh. “This new transformational building will inspire generations of Notre Dame architects to continue toward their leadership in defining the communities in which they live.”
Housing the school’s extensive cast collection, the Hall of Casts is the most elaborate component making up the urban assemblage of Walsh Family Hall. The tower is a distinguishing feature reflecting the character of the building. The stoa is the heart of the building, providing a stage for everyday informal collaboration and special events. A grand hall modeled on ancient Greek market structures, the stoa links the main components of the structure, including the design studios, auditorium, library, exhibition hall and faculty office suites. An exterior plaza serves as the stoa’s outdoor counterpart in providing a gathering space for the exchange of innovative ideas.
The interiors are spartan but durable with plain, concrete floors, concrete block interior walls and partitions and exposed ceilings in studios, laboratories, classrooms and the areas of public circulation. More ceremonially appropriate architectural articulation has been used for the main lobby, hall of casts, auditoriums and library.
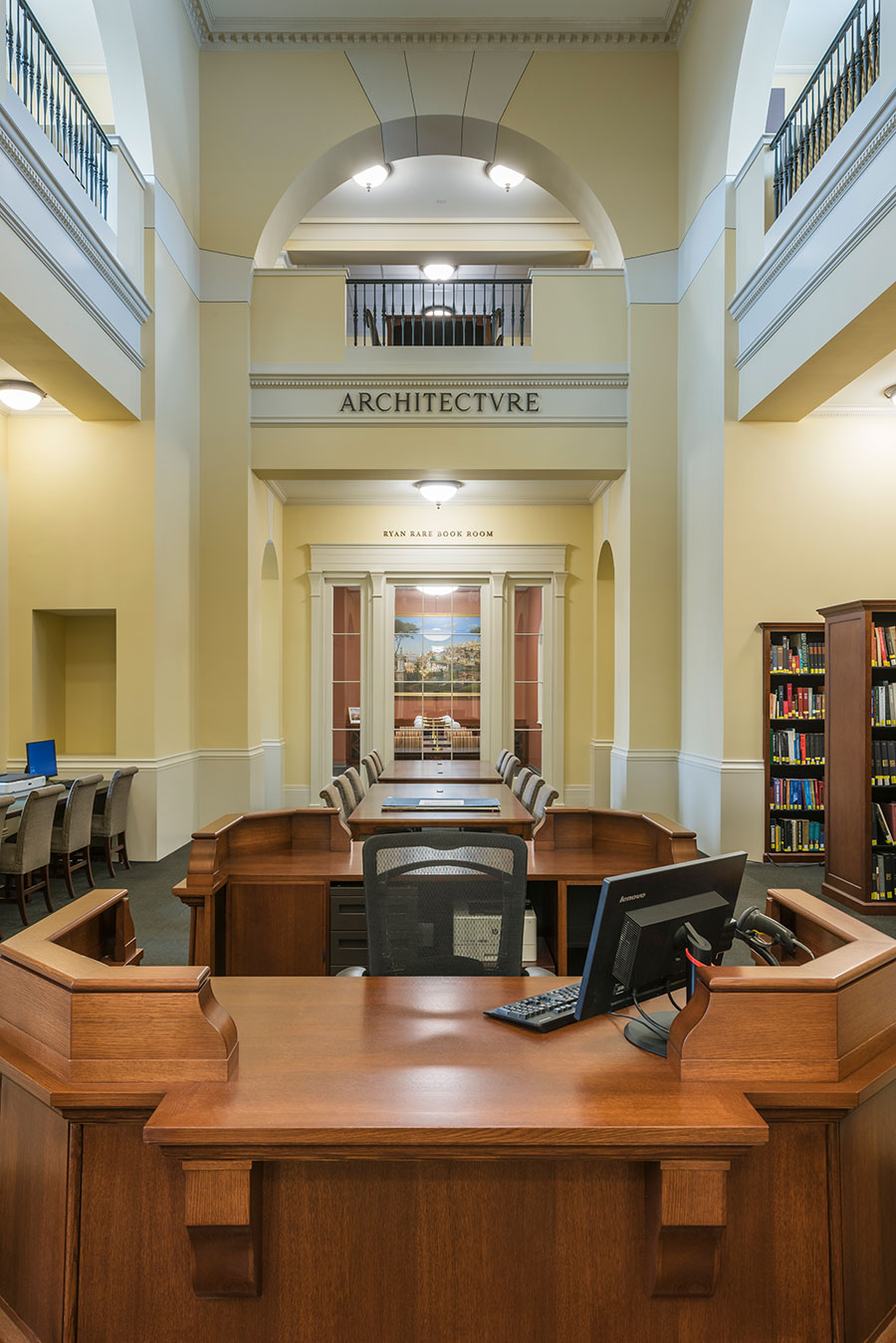
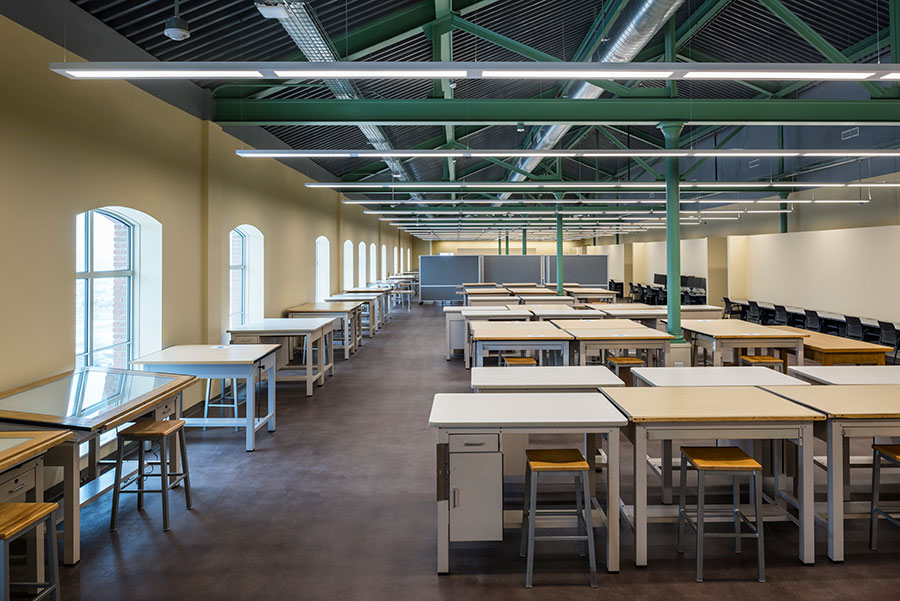
Energy efficiency was important, and the building design incorporates a new geothermal system that provides heating and cooling that serve Walsh Family Hall, as well as a number of the surrounding buildings, which help to reduce the University’s dependence on fossil fuels. With many recycled materials included in the structure, the Walsh Family Hall is anticipated to achieve LEED Gold certification.
(Image credits: Andreas Von Einseidel)