January 2021
Walsh/Consigli completes $545 million patient pavilion at Vassar Brothers Medical Center
POUGHKEEPSIE, NY – Walsh Construction and joint venture partner Consigli Construction have completed Nuvance Health’s new 752,610-square-foot patient pavilion at Vassar Brothers Medical Center. The $545 million medical pavilion is the largest single construction project in the history of Poughkeepsie and will transform healthcare in the Hudson Valley.
The new pavilion has 264 private patient rooms, 30 critical care rooms, a 66-room emergency department, 12 surgical suites and a 300-seat conference center. The private patient rooms offer more than twice the space per patient than current semi-private patient rooms. The eight-story building was originally slated to rise only seven stories, but with space in mind, and after further evaluation of community needs, another floor was added.
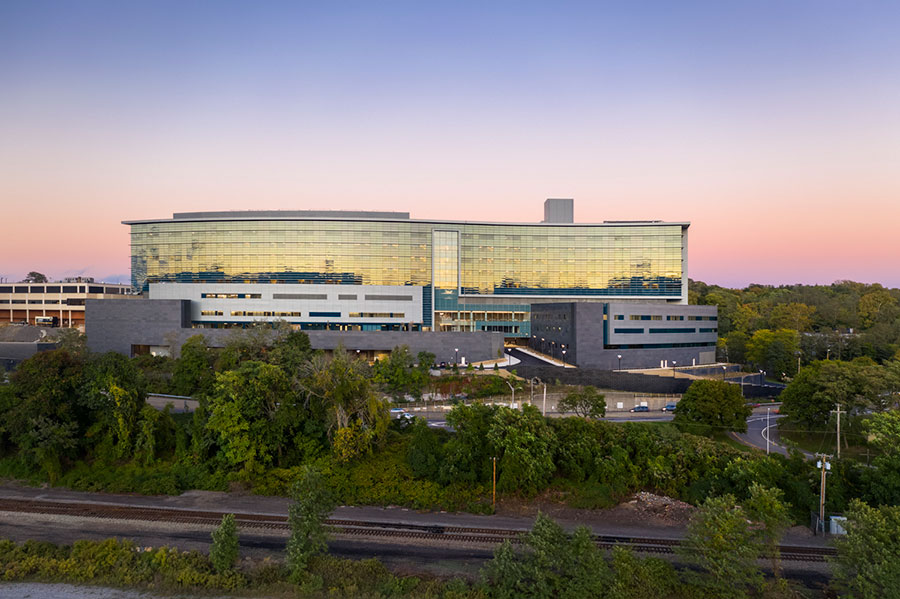
(Photo credit: Brad Feinknopf)
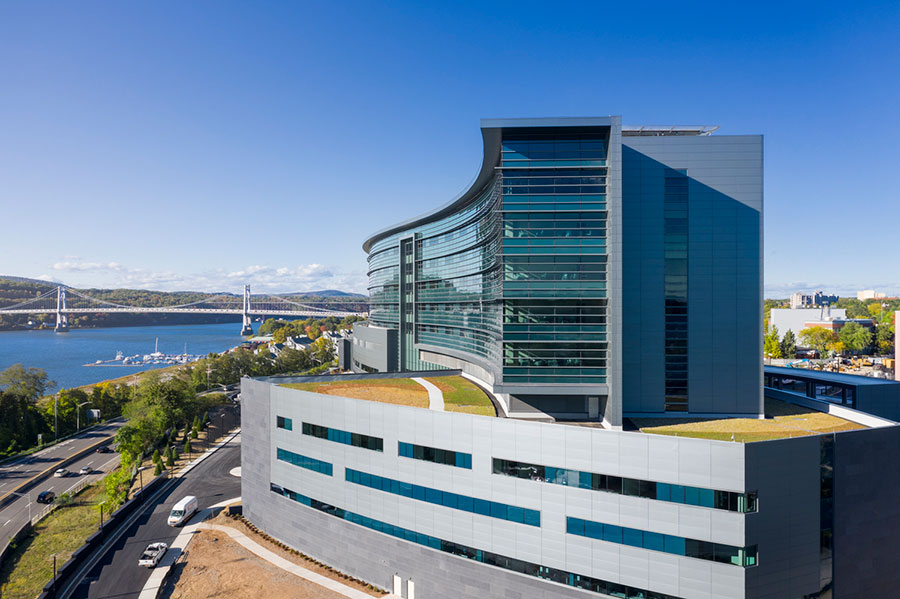
(Photo credit: Brad Feinknopf)
Designed by CallisonRTKL, the pavilion’s distinctive curved shape follows the aesthetic of the adjacent Hudson River. The building was designed and constructed to not only maximize patient care and comfort, but to deliver environmental benefits as well. A myriad of sustainable design elements are featured throughout, and the pavilion anticipates to achieve LEED certification. Sustainable features include:
- Lower level roofs are lined with varied flora to better assimilate the structure with the environment, while retaining rainwater runoff.
- High performance, dual-paneled glazing to lessen solar gain and low-reflectivity glass that will protect birds from collisions.
- Low-flow faucets and fixtures with auto-off controls save an estimated 20,000 gallons of water per day.
- LED lights, energy recovery and efficient insulation that will result in an estimated 20 percent reduction in energy demand.
- Underground garage with preferred parking spaces and charging station for hybrid and electric vehicles.
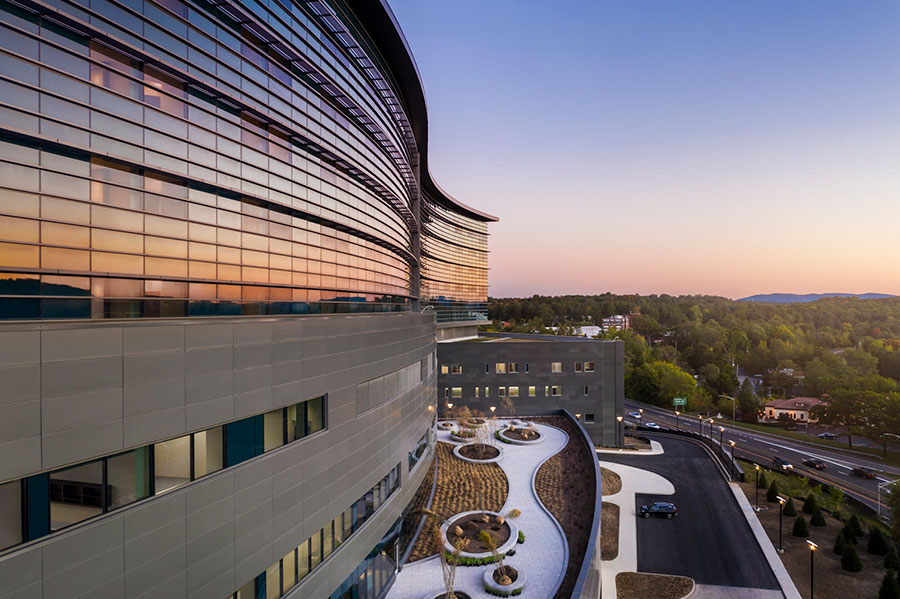
(Photo credit: Brad Feinknopf)
"At a time when healthcare is of the most critical importance, the new patient pavilion will further establish Vassar Brothers Medical Center as a leader in patient treatments and comfort, while fully reshaping the healthcare experience in the Hudson Valley," said Tom Caplis, vice president of healthcare at Walsh Construction. “Walsh was honored to join our talented design, construction and local subcontractor partners to deliver this monumental, best-in-class patient pavilion to Nuvance Health and the citizens of Poughkeepsie."
The Walsh/Consigli Joint Venture experienced impressive quantities throughout construction, beginning with the removal of 100,000 cubic feet of rock along with approximately 100 carefully choreographed blasts to prepare the pavilion’s foundation and reroute utilities. Blasting through the rocky banks of the Hudson was achieved with vigilant planning, communication and evaluation. The project team worked closely with hospital staff to schedule the blasts without disrupting care for patients.
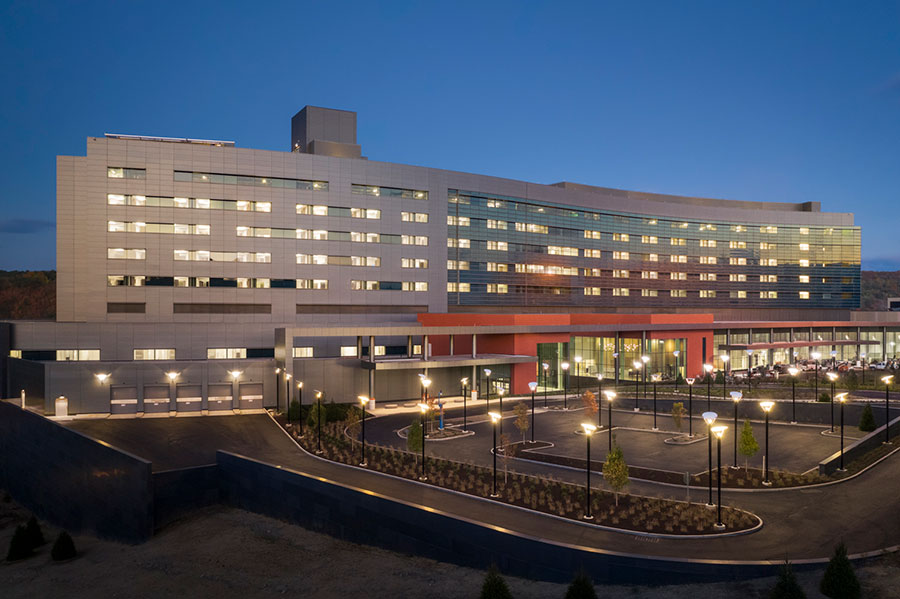
(Photo credit: Brad Feinknopf)
Throughout the four-year construction project, the Walsh/Consigli team managed the installation of approximately 3.45-million-linear-feet of cabling, 1.4-million pounds of ductwork, 200,000 square feet of metal panel facade, 775,500 linear feet of conduit, 13,000 light fixtures, 4,400 tons of steel, 30,000 cubic yards of concrete, and 103,000-square-feet of glass.
“The VBMC Patient Pavilion has been a career highlight for our employees and many others in the local workforce. We all feel a tremendous sense of pride in turning over such a remarkable project so our essential workers can continue the amazing care they provide to our friends and families. The positive impact this medical facility will have on the Hudson Valley region will be a legacy for years to come,” said Tim Barry, director of operations at Consigli Construction.
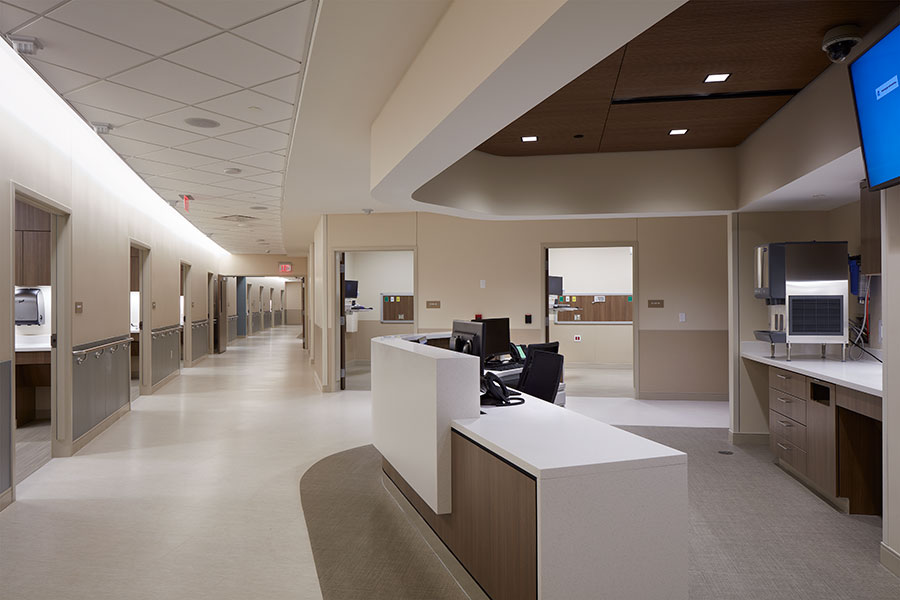
(Photo credit: Ari Burling)
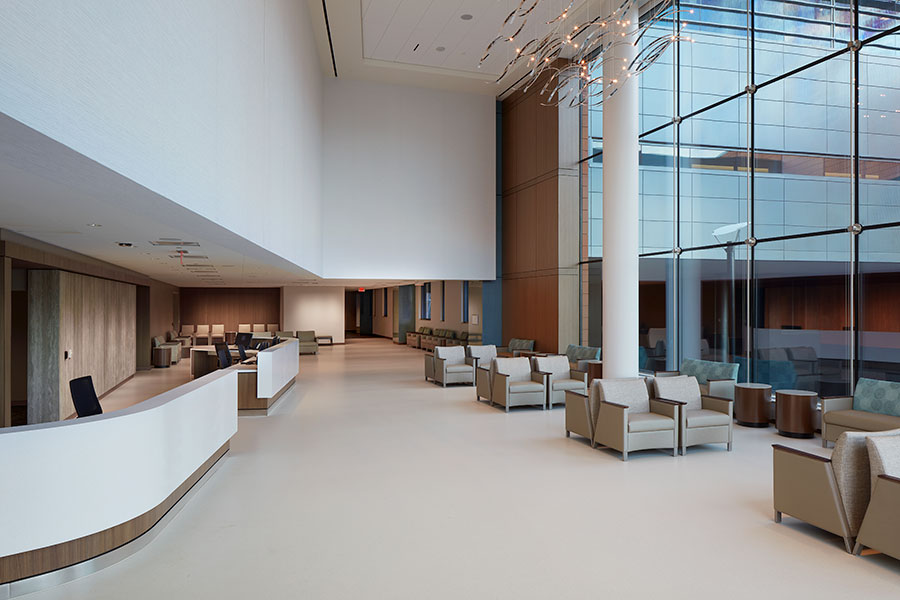
(Photo credit: Ari Burling)
Vassar Brothers Medical Center opened the new emergency department and trauma center on January 9, 2021, followed by the opening of the remainder of the patient pavilion on January 11.