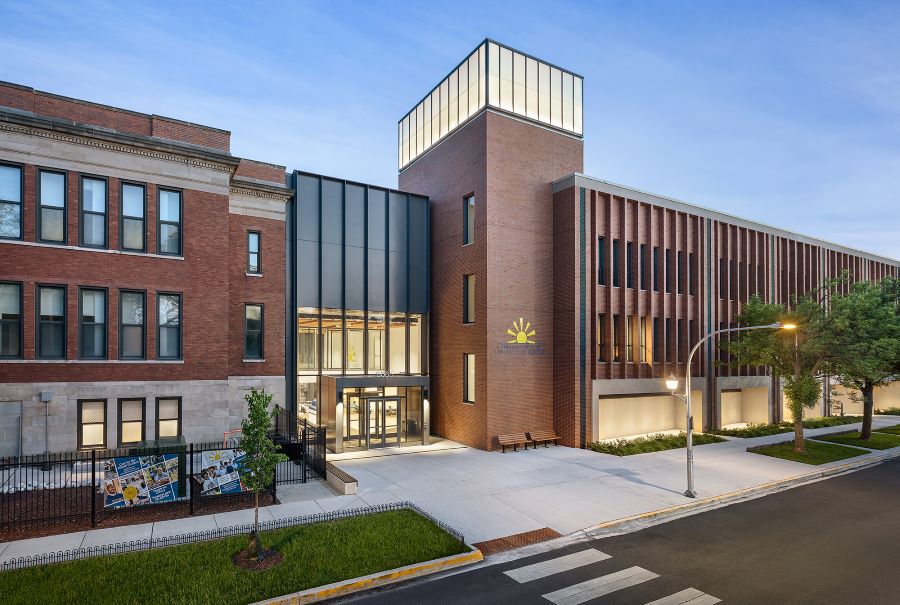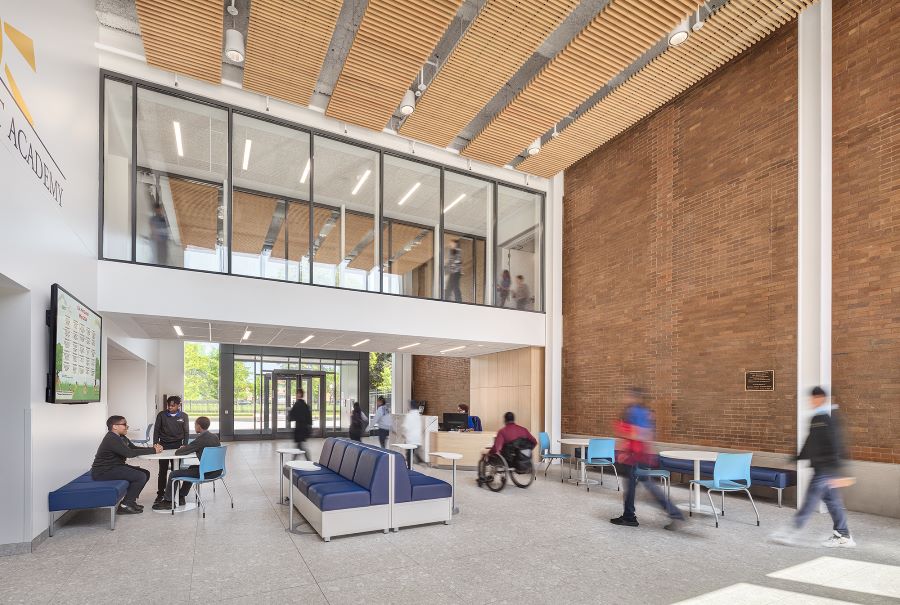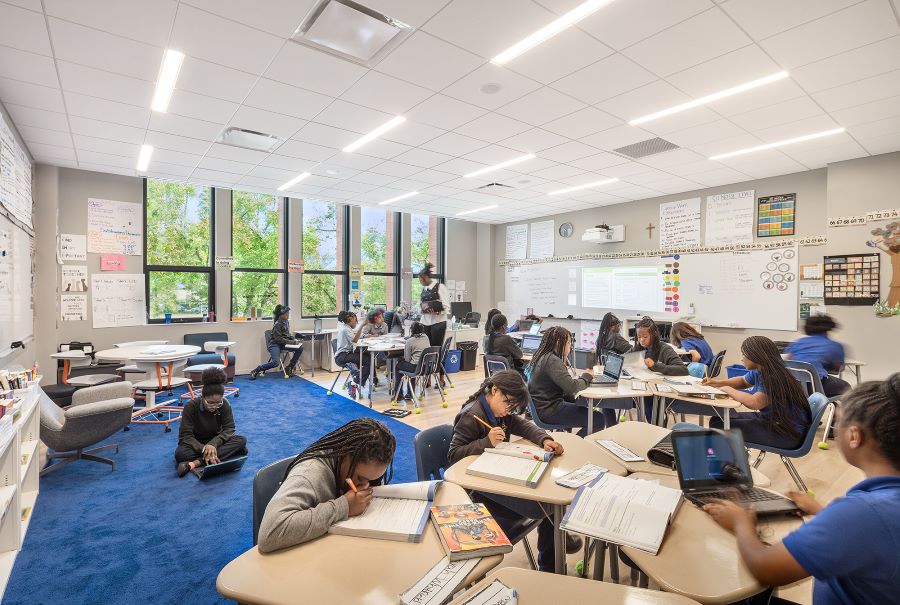January 2024
Walsh Construction completes Chicago Jesuit Academy campus expansion
Chicago, Illinois – Walsh Construction has completed the 50,000-square-foot expansion to the Chicago Jesuit Academy to welcome girls to attend the formerly all-boys academy.

Walsh Construction and architect Solomon Cordwell Buenz & Associates delivered the three story steel and concrete girls’ campus addition that connects the existing building with a curtainwall entry atrium. The new atrium connected and installed a steel framed glass-enclosed bridge walkway to enter the existing building with a new main entrance and lobby. The expansion also entailed new classroom space, new science labs and space for special education sessions and social workers.
The project comprised of renovations on the first floor including a women’s restroom, new music office and practice rooms, new lighting and a new fire alarm system. Exterior improvements included new landscaping and irrigation system, two different parking lots, complete storm detention vault, stone systems, outside park areas and ADA entrances.


This expansion allowed the Chicago Jesuit Academy to increase the school’s capacity to 400 students through the welcoming of girls and building a foundational culture for their program, leaving a lasting, positive impact on future generations.