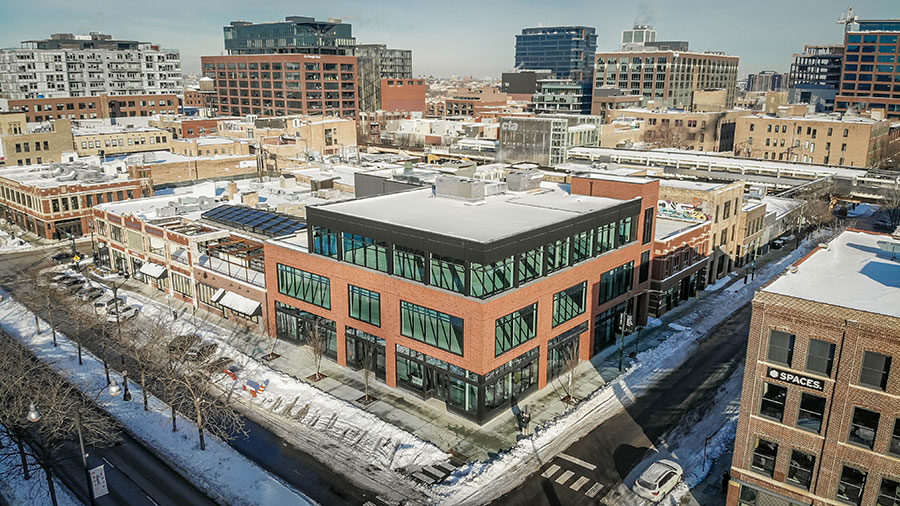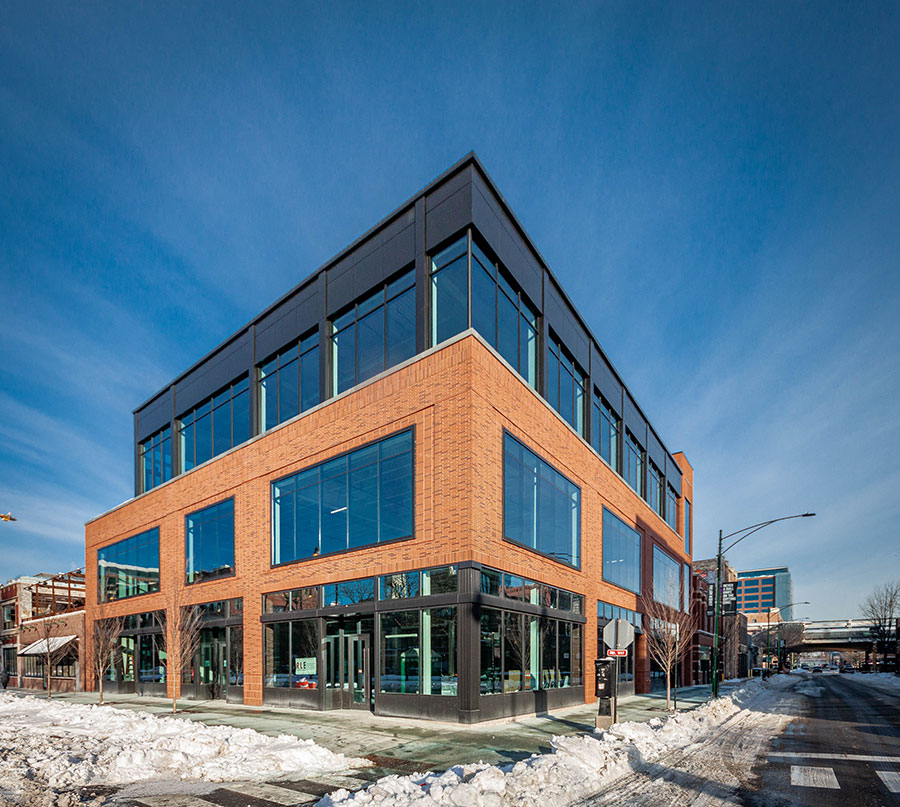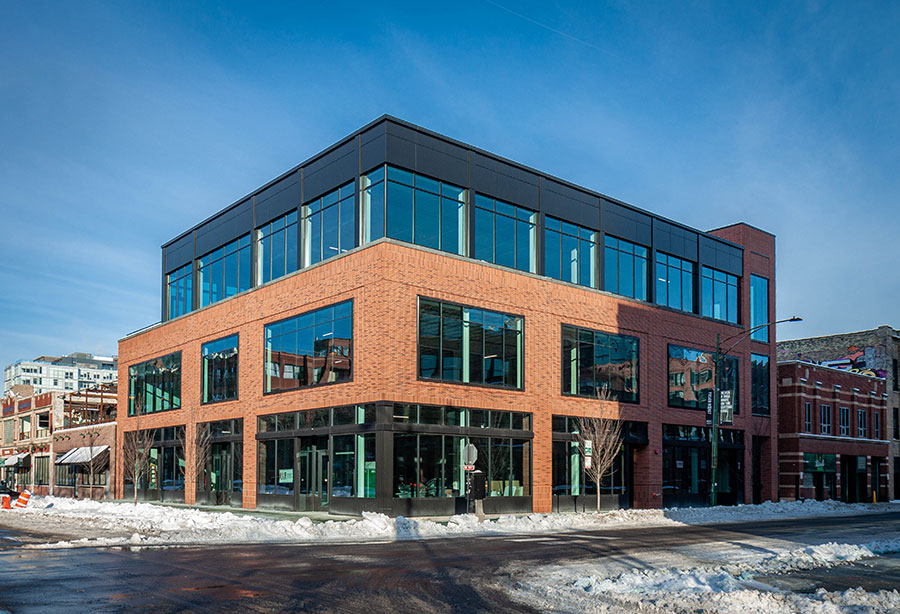February 2022
Walsh Construction completes new exterior and addition at 932 W. Randolph
Chicago, IL - Walsh Construction has completed the new exterior and addition of 932 W. Randolph, a three-story office and retail building in Chicago's West Loop. Designed by OKW Architects and developed by L3 Capital, the redevelopment of the former bank and parking lot creates a 35,000-square-foot repurposed structure to house boutique offices on the top two floors and retail at street level.


The project required Walsh to renovate the building's core and shell by recladding the façade and adding a new curtainwall system. The new façade includes brick veneer with metal stud backup, new curtainwall, metal panel and EIFS systems. New construction consisted of composite deck floor construction, steel column and beam structure, plus a nearly 16,000-square-foot expansion to the north of the existing building.

Photo credits: OKW Architects