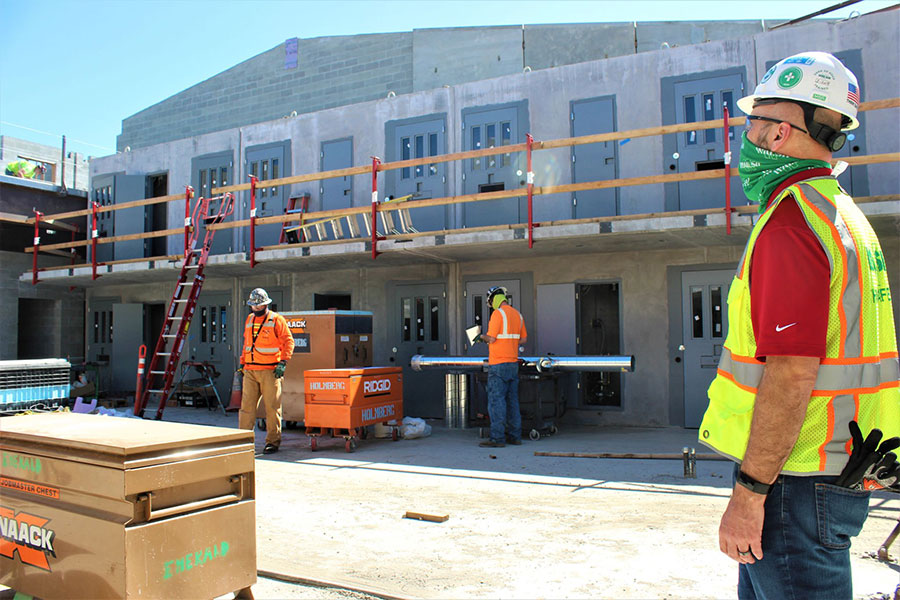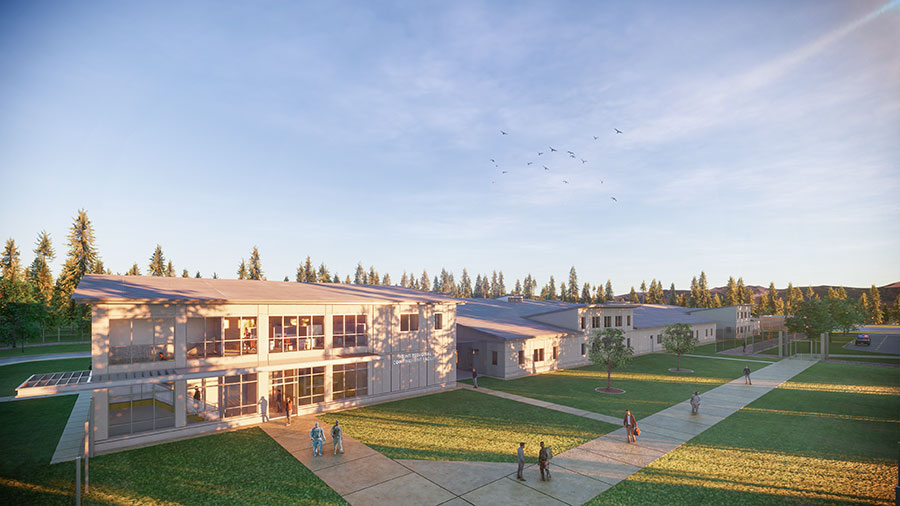April 2021
JBLM’s new regional confinement facility showcases design-build collaboration
Joint Base Lewis-McChord, WA – The framework of a 66,000-square-foot facility is taking shape at Joint Base Lewis-McChord; a new regional confinement facility designed to meet the updated standards and regulations of the U.S. Army. The Walsh Group and DLR Group are utilizing a design-build approach to replace the base’s existing structure with a new 165-bed correctional facility with its own power plant and integrated perimeter security fence.
The design and construction of this structure embodies a collaborative process between the contractor, the architect and the U.S. Army Corps of Engineers. The collaborative approach utilizes and encourages teamwork, develops deeper levels of cooperation, stimulates information sharing, enhances transparent communication between project members and improves the overall quality and project completion.


“Our team hit the ground running, and quickly progressed into the design development phase. Each partner brought specific areas of expertise that complemented each other, further enhancing our team’s partnership and vision of what a successful project would look like,” said Julio Iguina, Project Executive with The Walsh Group.
Walsh and DLR are also working with Oldcastle Infrastructure Modular Group to supply 104 precast cell units for the housing pods. The precast cells are fabricated off-site, then delivered to the jobsite for assembly and installation. This innovative prefabrication process yields value engineering, budgeting and schedule benefits that are helping to drive the project toward successful completion.
Collaborating efficiently throughout the entire design-build process, Walsh and DLR remain on track for project completion in Fall 2022. An accelerated schedule, prefabricated materials, safe work environments and installations free of re-work have kept the project on schedule to date.